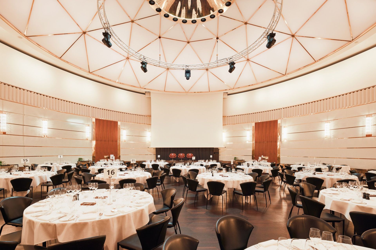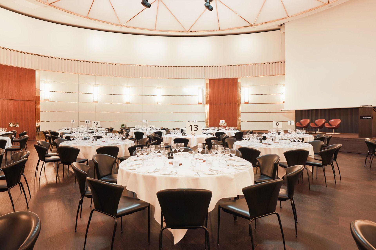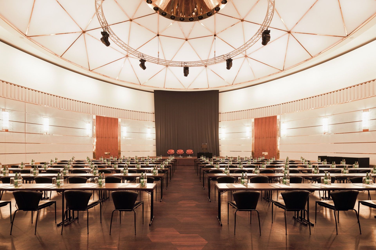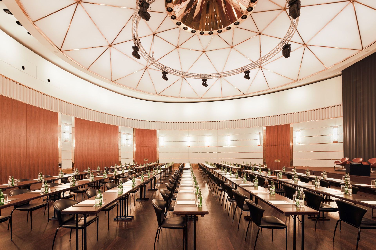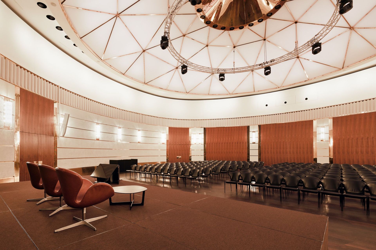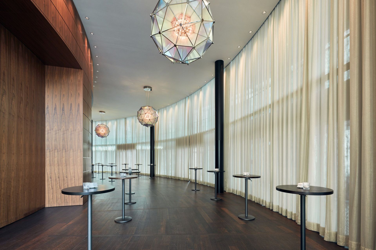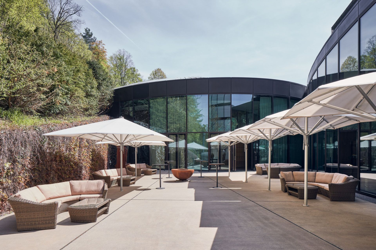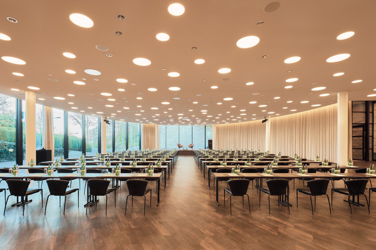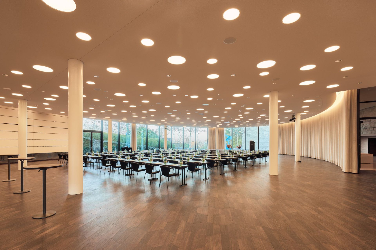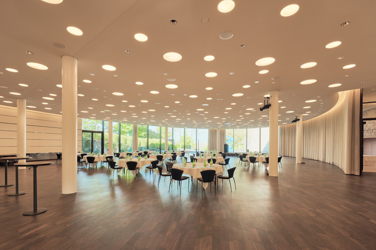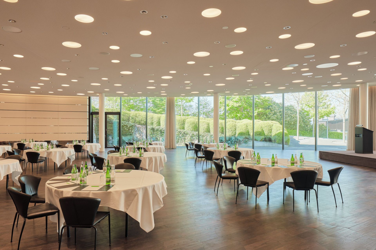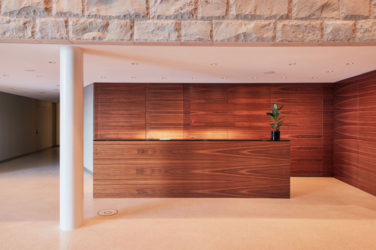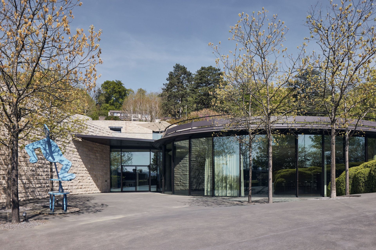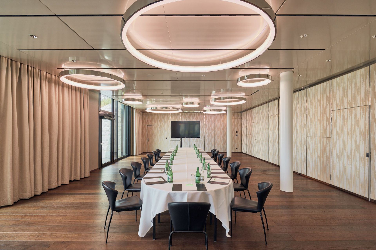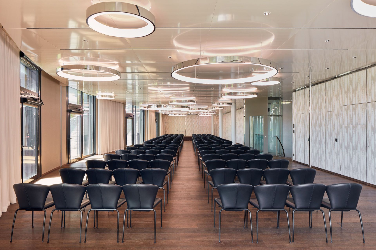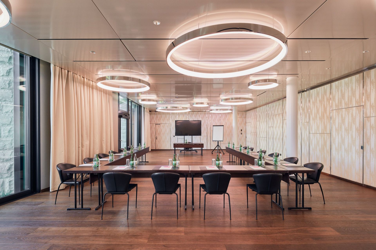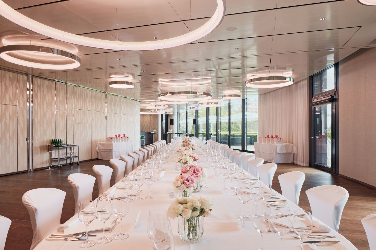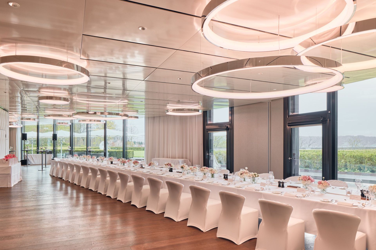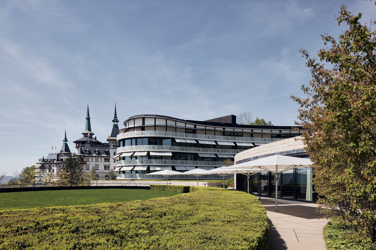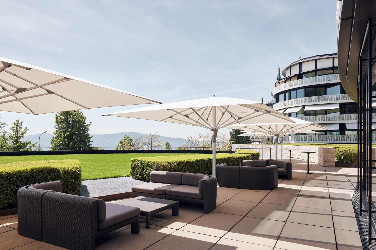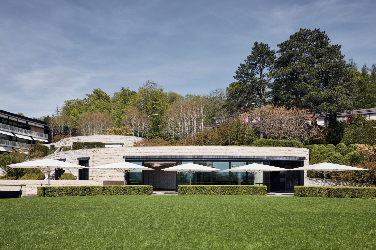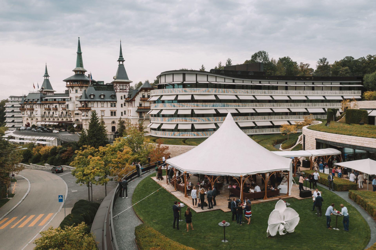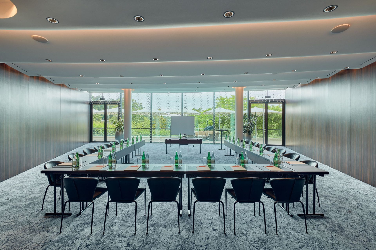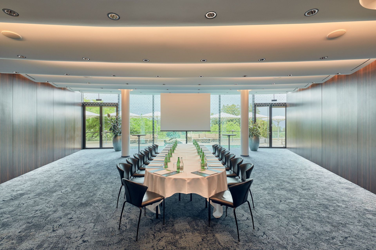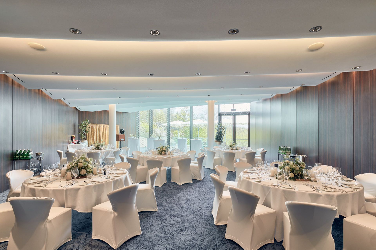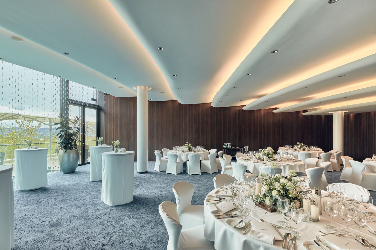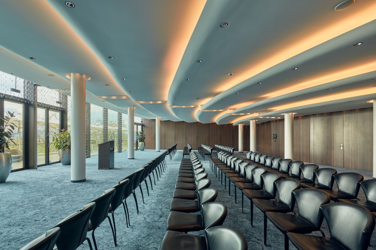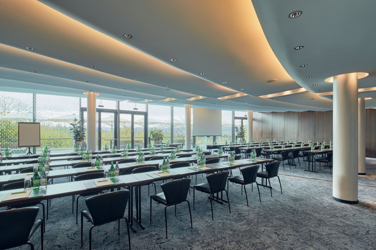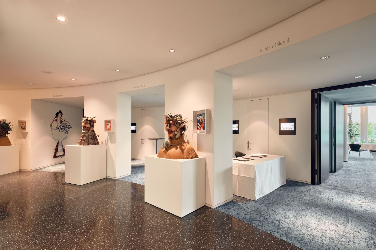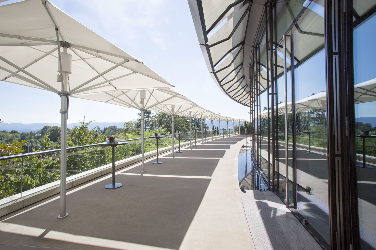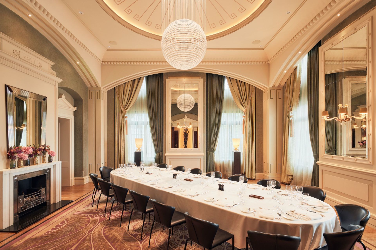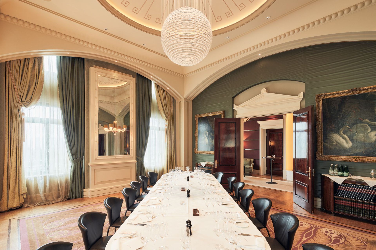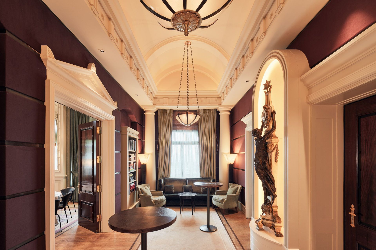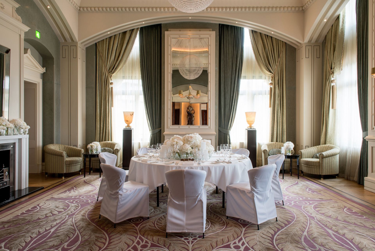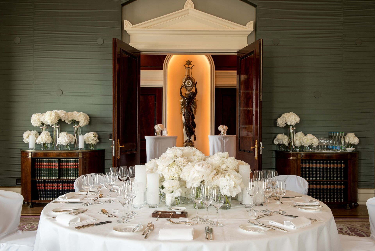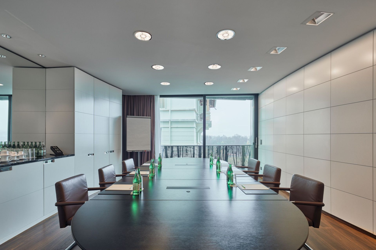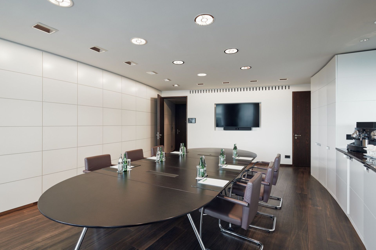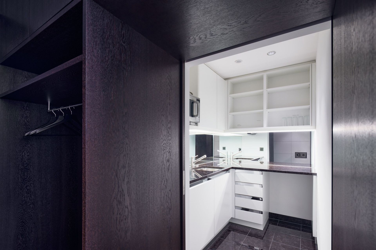Your Event Location in Zurich
The Dolder Grand offers event locations for up to 600 guests. When it comes to the size of your event, the sky’s (almost) the limit! Whether it’s a lavish wedding in the ballroom or an elegant banquet in the Gallery, whether you’re planning a conference, meeting or training course, or want to hold a presentation here at the hotel: no matter what your event, the Dolder Grand promises you and your guests personalised luxury and exquisite service.
Ballroom
The oval ballroom is one of the Dolder Grand’s architectural highlights that allows for a wide variety of seating arrangements. This makes the 400-square-metre room ideal not only for conferences and seminars, but also for balls, weddings, and banquets. The imposing cupola ceiling can be lit in a variety of colours, the parquet flooring is perfect for dancing the night away, and the walls are clad in Alcantara, thus guaranteeing excellent acoustics. The spectacular foyer is the perfect spot for a stylish reception, which can also be extended to the ballroom’s adjoining terrace.
| m2 | ft2 | ||||||
|---|---|---|---|---|---|---|---|
| Ballroom | 400 | 4,300 | 270 | 500 | – | 250 | 440 |
| Foyer | 300 | 3,229 | – | 150 | – | – | – |
| Terrace | 350 | 3,760 | – | 400 | – | – | – |
Gallery
With a total floor space of 715 square metres, the Gallery is the largest event location at the Dolder Grand, offering a subtle colour scheme, elegant parquet flooring and large floor-to-ceiling windows. One of its most unique features is its lighting, which can be set to practically any colour. Thanks to its spacious floorplan, the Gallery can host events, meetings and celebrations of all kinds. We will be happy to advise you.
| m2 | ft2 | ||||||
|---|---|---|---|---|---|---|---|
| Gallery | 715 | 7,696 | 400 | 600 | – | 400 | 550 |
| Foyer | 165 | 1,776 | – | – | – | – | – |
Gallery Lounges
The three Gallery Lounges are all accessible via a lobby and can be booked individually or in combination. With their floor-to-ceiling windows, parquet floors and a spacious terrace, they are the perfect location for events of all kinds. The adjoining lobby serves as a reception venue for the lounges, which have a combined total area of 344 square metres and can therefore be used in a variety of ways.
| m2 | ft2 | ||||||
|---|---|---|---|---|---|---|---|
| Gallery Lounge 1 | 149 | 1,603 | 70 | 120 | 34 | 45 | 100 |
| Gallery Lounge 2 | 63 | 678 | 30 | 60 | 20 | 27 | 50 |
| Gallery Lounge 3 | 58 | 624 | 30 | 50 | 20 | 27 | 40 |
| Gallery Lounge 2 and 3 | 121 | 1,302 | 70 | 110 | 26 | 70 | 110 |
| Gallery Lounge 1, 2, 3 and Lobby | 344 | 3,702 | 190 | 290 | 66 | 180 | 300 |
Garden Salons
The Dolder Grand has three Garden Salons located in the Main Building that offer direct access to the outdoor terrace. With a combined total floor space of 409 square metres, the exquisitely appointed rooms can be used individually or in combination and can be expanded or scaled down as needed. All of the Garden Salons have carpeted floors and indirect lighting from a segmented ceiling, as well as a curtain made of Swarovski crystals. The floor-to-ceiling windows offer plenty of natural light, creating the perfect ambience.
| m2 | ft2 | ||||||
|---|---|---|---|---|---|---|---|
| Garden Salon 1 | 159 | 1,710 | 100 | 200 | 30 | 70 | 120 |
| Garden Salon 2 | 126 | 1,350 | 60 | 130 | 24 | 50 | 90 |
| Garden Salon 3 | 120 | 1,290 | 60 | 130 | 24 | 50 | 80 |
| Garden Salon 1 and 2 | 287 | 3,090 | 190 | 300 | – | 120 | 230 |
| Garden Salon 2 and 3 | 248 | 2,670 | 160 | 270 | – | 150 | 230 |
| Garden Salon 1, 2 and 3 | 409 | 4,400 | 270 | 460 | – | 200 | 360 |
Libraries
Both Libraries offer an intimate atmosphere with a distinctly British flair.
The fireplace, the painting by Dutch artist Abraham Bisschop, the antiques and the travel literature complement the cosy feel. The rooms can be booked individually or in combination, and are ideal for family gatherings, weddings, meetings or cocktail receptions.
| m2 | ft2 | ||||||
|---|---|---|---|---|---|---|---|
| Library 1 | 33 | 355 | – | 10 | – | – | – |
| Library 2 | 55 | 590 | 20 | 30 | 20 | – | 20 |
Breakout Rooms
The two Wings of the Dolder Grand are home to five contemporary meeting rooms with floor-to-ceiling windows and balconies with a view overlooking the city of Zurich. Each of these rooms is equipped with state-of-the-art equipment and all of the amenities you need for meetings, presentations or small workshops.
| m2 | ft2 | ||||||
|---|---|---|---|---|---|---|---|
| Breakout Room 1–5 | 46 | 495 | – | – | 12 | – | – |
